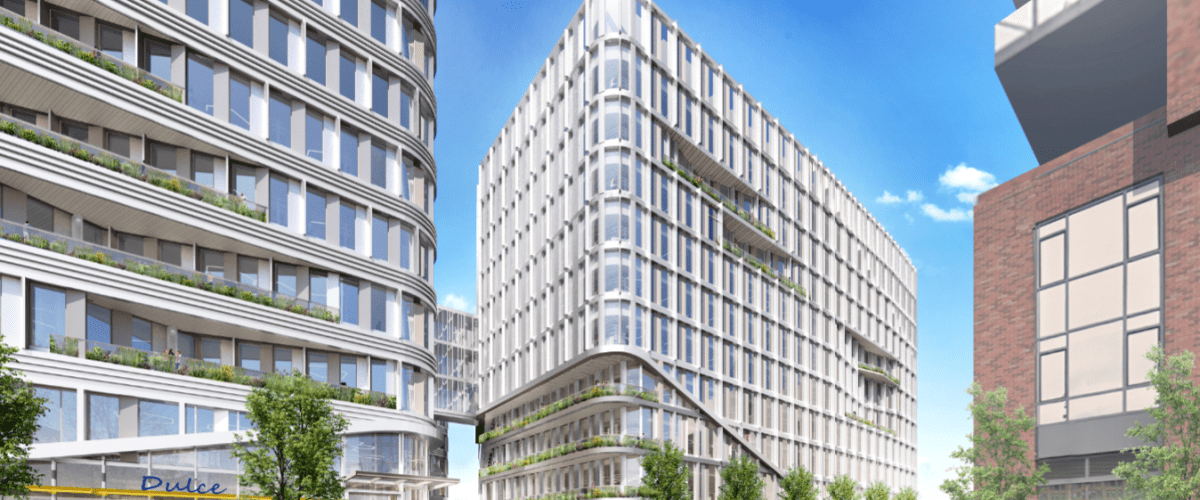Project
1033-1055 Washington St, Boston
Mixed Use
Boston, MA | 2030
- 667K GSF
- 1 Company
- 1 Professional
About
1033-1055 Washington Street are two laboratory and commercial buildings on Washington Street in Boston, MA.
The North building is 267,000 sf and the South building is 400,000 sf, excluding below grade parking and the mechanical penthouse. North Building will include 10 occupied floors, each including multiple modules of research space, offices, and common amenities, retail space, and a mechanical penthouse.
South Building will include 10 occupied floors, each including multiple modules of research space, offices, and common amenities, retail space and restaurant on the first floor, and a mechanical penthouse. There is a two-level below grade parking garage that spans below both buildings.
The project team has prioritized design strategies that reduce energy consumption and fossil fuel emissions, including a tight and well-insulated envelope, LED lighting, premium efficiency air-side energy recovery systems, air quality monitoring, and fan coil units.
Is the project achieving or targeting net zero energy?
Not Targeting or Achieving
Is the project Net Zero or Net Zero Ready?
Net Zero Ready
Project Size in GSF
667K
Category of height
Mid-Rise
How is the building all-electric for heating?
Air-source Heat Pump
What other systems are used for heating?
Fossil Fuel (Emergency Backup or Lab/Healthcare Only)
Is the service hot water all-electric?
Yes
On-site renewable energy
0%
Is the owner purchasing off-site renewable energy to offset all electricity consumption?
Unknown
Certifications related to Energy / Carbon
LEED
Site EUI
121.0 kBtu/sf/year
Net Site EUI
121.0 kBtu/sf/year
The EUI is
Modeled
Carbon Emissions Intensity (CEI)
6.28kg/CO2e/sf
What is the climate zone for this project?
5A Cool Humid

