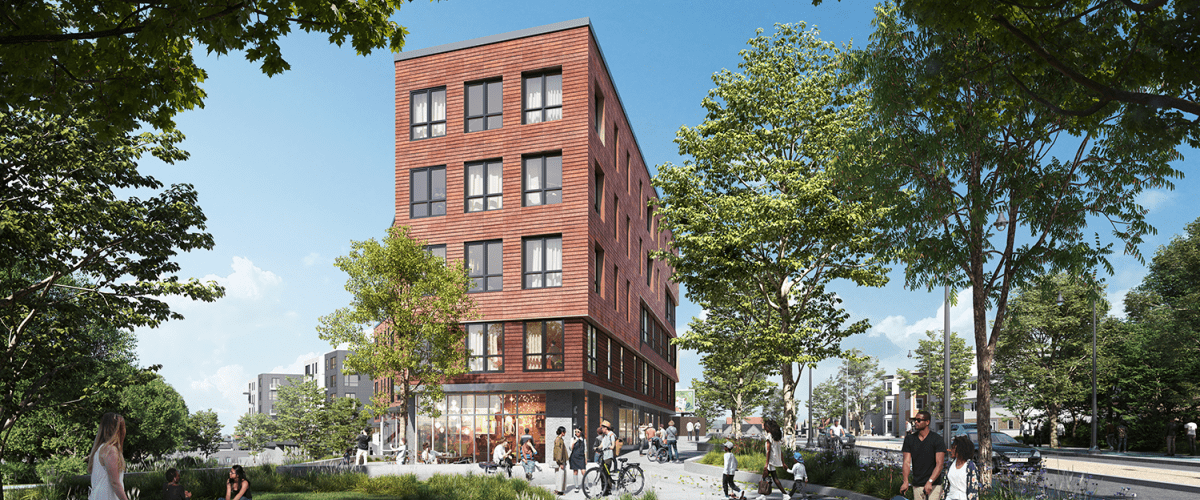Project
1141 Bennington St
Residential: Multi-family
Boston, MA | 2025
- 207.2K GSF
- 1 Company
- 4 Professionals
About
The development’s massing complements the scale of the surrounding neighborhood. Two residential buildings are split to create a view corridor through the center of the site while the dynamic facade plays with light and shadows, changing throughout the day/season. In addition to the active ground level, the interior spaces provide moments of respite through a series of outdoor porches, decks, and landscaping.
In collaboration with PLAN: East Boston, the project site and surrounding area are reimagined to establish an inviting, multimodal street frontage. Significant public realm improvements include widening the site’s intersection to accommodate an outdoor community amenity space and improved safety for pedestrians and bikes. In addition, this realignment directly connects the development to a network of neighborhood bike paths, the Belle Isle Marsh, and Constitution Beach.
With its proximity to these beloved coastal sightlines, resiliency and sustainability are essential components of the design. The building is all-electric, net-zero-ready in support of Boston’s Carbon Free initiative. In addition to the improved pedestrian connections, more than 30% of the site is dedicated to open space, and a vegetated berm will provide resiliency defense for the nearby MBTA station.
Project Owner
Redgate
Is the project achieving or targeting net zero energy?
Targeting
Is the project Net Zero or Net Zero Ready?
Net Zero
Project Size in GSF
207.2K
Category of height
Mid-Rise
Number of residential units
221
How is the building all-electric for heating?
Air-source Heat Pump
Is the service hot water all-electric?
Yes
What is the primary system type for domestic hot water?
Electric resistance instantaneous
On-site renewable energy
7%
Is the owner purchasing off-site renewable energy to offset all electricity consumption?
Yes
The construction cost difference from "conventional" to being net zero "ready" (including incentives) for this building is
>-1% to 1%
Certifications related to Energy / Carbon
PHIUS
Site EUI
21.5 kBtu/sf/year
Net Site EUI
20.9 kBtu/sf/year
Carbon Emissions Intensity (CEI)
1.10kg/CO2e/sf
What is the climate zone for this project?
5A Cool Humid




