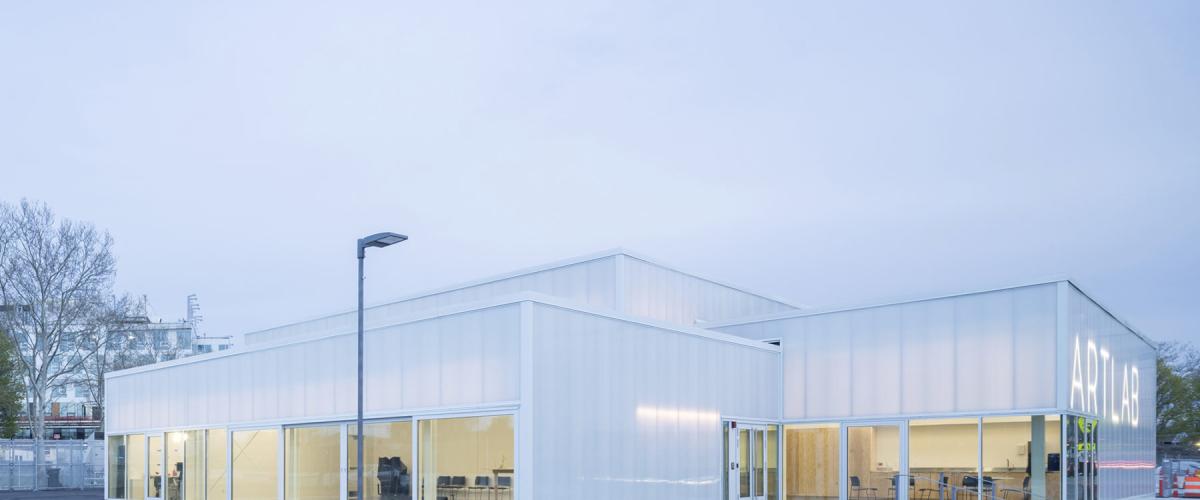Project
ArtLab (Harvard University)
Education: Higher Ed
Boston, MA | 2019
- 9K GSF
- 3 Companies
- 1 Professional
About
Sasaki, in collaboration with Barkow Leibinger, worked with Harvard University to design the new ArtLab—a cross-curriculum space for the arts, located on the school’s Allston campus. Designed to be curated and adapted by its users, the 9,000 square-foot space is available to students, teachers, visiting artists, and the broader community. The building serves as an activator for this part of the campus, while providing much needed overflow spaces for the arts in all of their diversity on campus.
Project Owner
Harvard University
Is the project achieving or targeting net zero energy?
Achieving
Is the project Net Zero or Net Zero Ready?
Net Zero
Project Size in GSF
9K
Category of height
Low-Rise
How is the building all-electric for heating?
Air-source Heat Pump, Ground-source Heat Pump
Is the service hot water all-electric?
Yes
On-site renewable energy
100%
Is the owner purchasing off-site renewable energy to offset all electricity consumption?
No
The construction cost difference from "conventional" to being net zero "ready" (including incentives) for this building is
>-1% to 1%
Certifications related to Energy / Carbon
LEED, LEED ZERO
Site EUI Energy Use Intensity is the amount of energy a project uses per square foot over the course of a year. Site EUI = Annual Energy Use (kBtus) / Building(s) Area (ft²) / One Year (yr)
34.0 kBtu/sf/year
Net Site EUI
0.0 kBtu/sf/year
The EUI is
Modeled
What is the climate zone for this project?
5A Cool Humid

