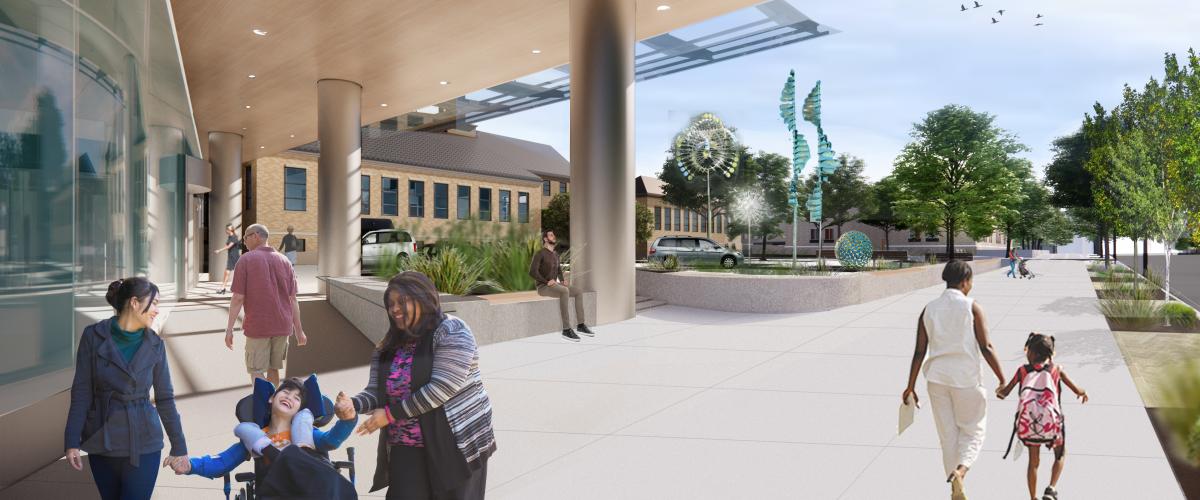Project
Franciscan Children's Hospital, New Inpatient Building
Healthcare
Brighton, MA | 2026
- 279K GSF
- 2 Companies
- 2 Professionals
About
This project includes:
- Institutional Master Planning with the City of Boston
- Site Redevelopment
- Multi-story inpatient tower
This complex, multi-phased facility overhaul aims to modernize and make an aging campus accessible. The addition of one hundred new private complex care beds in order to meet the increasing demand for critical pediatric services. Multiple phases will allow the campus to remain in operation throughout construction.
The IMP and subsequent design will:
- Expand the campus footprint
- Co-locate programming and staffing spaces to maximize sharing of resources and knowledge
- Create a family-friendly environment that meets patients and visitors with care and compassion
- Improve the ease of navigation and flow of patient movement throughout the campus
- Meet or exceed specialized city sustainability and resiliency goals
Project Owner
Franciscan Children's Hospital / Boston Children's Hospital
Is the project achieving or targeting net zero energy?
Targeting
Is the project Net Zero Energy or Net Zero Energy Ready?
Net Zero Ready
Project Size in GSF
279K
Category of height
Mid-Rise
How is the building all-electric for heating?
Air-source Heat Pump, Ground-source Heat Pump
What other systems are used for heating?
Fossil Fuel (Emergency Backup or Lab/Healthcare Only)
Is the service hot water all-electric?
No
On-site renewable energy
0%
Is the owner purchasing off-site renewable energy to offset all electricity consumption?
No
Certifications related to Energy / Carbon
LEED
Site EUI Energy Use Intensity is the amount of energy a project uses per square foot over the course of a year. Site EUI = Annual Energy Use (kBtus) / Building(s) Area (ft²) / One Year (yr)
106.0 kBtu/sf/year
Net Site EUI
106.0 kBtu/sf/year
The EUI is
Modeled
Carbon Emissions Intensity (CEI)
2.80kg/CO2e/sf
What is the climate zone for this project?
5A Cool Humid



