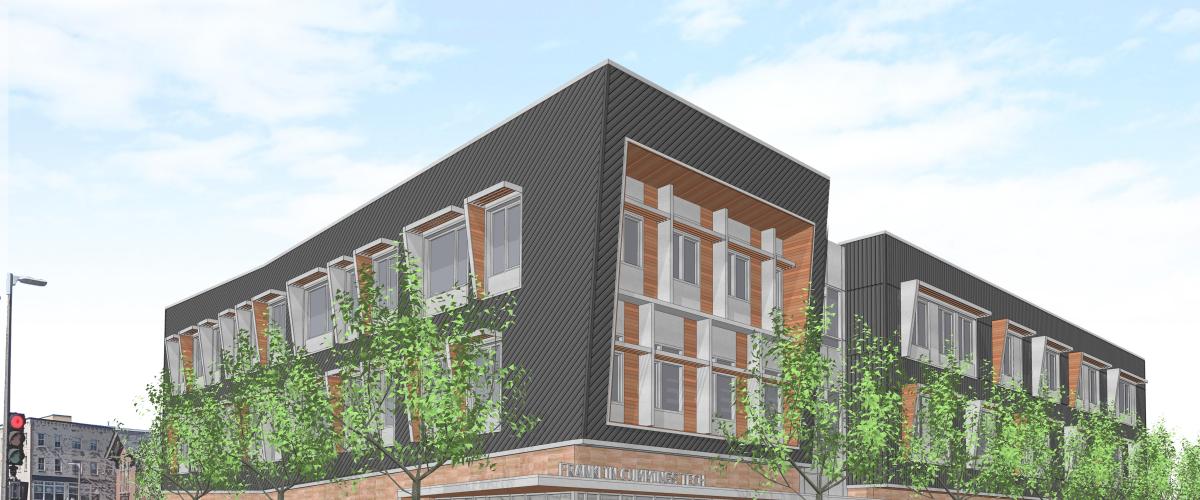Project
Franklin Cummings Tech
Education: Higher Ed
Roxbury, MA | 2025
- 67K GSF
- 1 Company
- 1 Professional
About
Benjamin Franklin Institute of Technology, now Franklin Cummings Tech (FCT), is a private non-profit college offering affordable technical education to a primarily BIPOC and mostly first-generation college student body.
FCT partnered with Studio G Architects’ team to design a new campus on Harrison Ave in Roxbury’s Nubian Square, a site chosen for the easy access and range of resources offered for students and faculty, as well as
FCT’s ability to play a pivotal role in reactivating Nubian Square after six decades of divestment.
The new three-story, 68,000 SF building will support 8 academic departments, including electrical engineering, opticianry and HVAC with technical labs designed for each program’s specific needs. They share
technology-rich classrooms, conference, meeting, and huddle rooms, a central student lounge and multiple study spaces. The glazed corner at Harrison Ave and Eustis Street puts the Engineering Technology Robotics Lab
on display to inspire potential students. The Automotive Department has a live garage where students repair cars for the public and labs for hybrid and driverless cars. The rear driveway for access to the automotive labs
is transformed into a social space with a sitting wall, pergola, and outdoor furnishings.
Focused on training students for green economy jobs in wind and solar power, FCT aspired to create a deeply sustainable building that is a teaching tool for students and a public expression of its educational mission.
Students in HVAC, electrical engineering, and renewable energy labs will utilize two rooftop learning labs that support hands-on learning on rooftop HVAC equipment, PV panels, and a wind tunnel, adjacent to
the building’s own systems. All students and faculty will enjoy the rooftop gathering space connected to the third-floor lounge by an open skylit stair.
Project Owner
Franklin Cummings Tech
Is the project achieving or targeting net zero energy?
Not Targeting or Achieving
Is the project Net Zero or Net Zero Ready?
Net Zero Ready
Project Size in GSF
67K
Category of height
Mid-Rise
How is the building all-electric for heating?
Air-source Heat Pump
Is the service hot water all-electric?
Yes
What is the primary system type for domestic hot water?
Air-source heat pump
On-site renewable energy
10%
Is the owner purchasing off-site renewable energy to offset all electricity consumption?
Unknown
The construction cost difference from "conventional" to being net zero "ready" (including incentives) for this building is
We didn't calculate the cost premium
Site EUI
44.8 kBtu/sf/year
Net Site EUI
42.0 kBtu/sf/year
The EUI is
Modeled
Carbon Emissions Intensity (CEI)
2.54kg/CO2e/sf
What is the climate zone for this project?
5A Cool Humid

