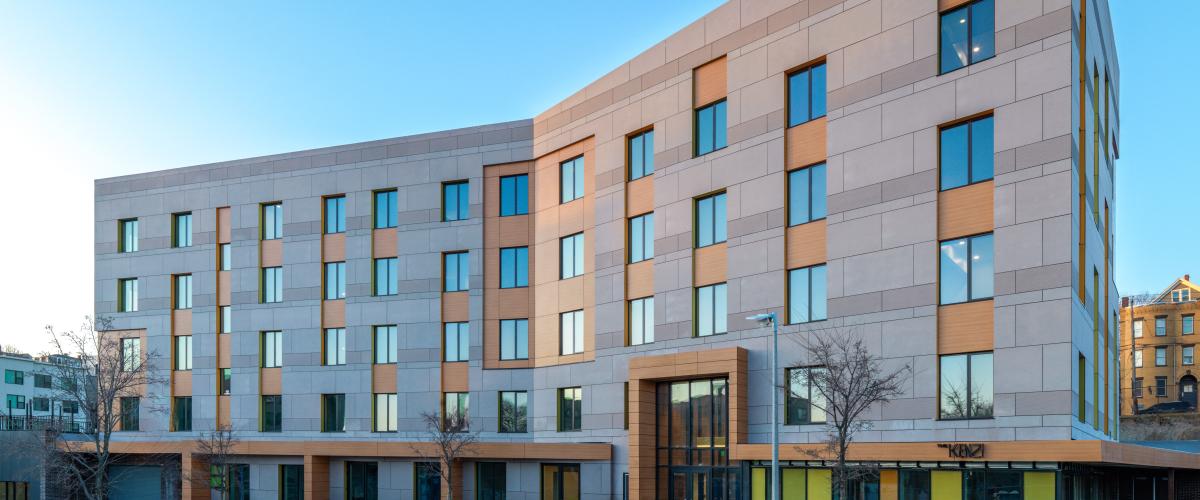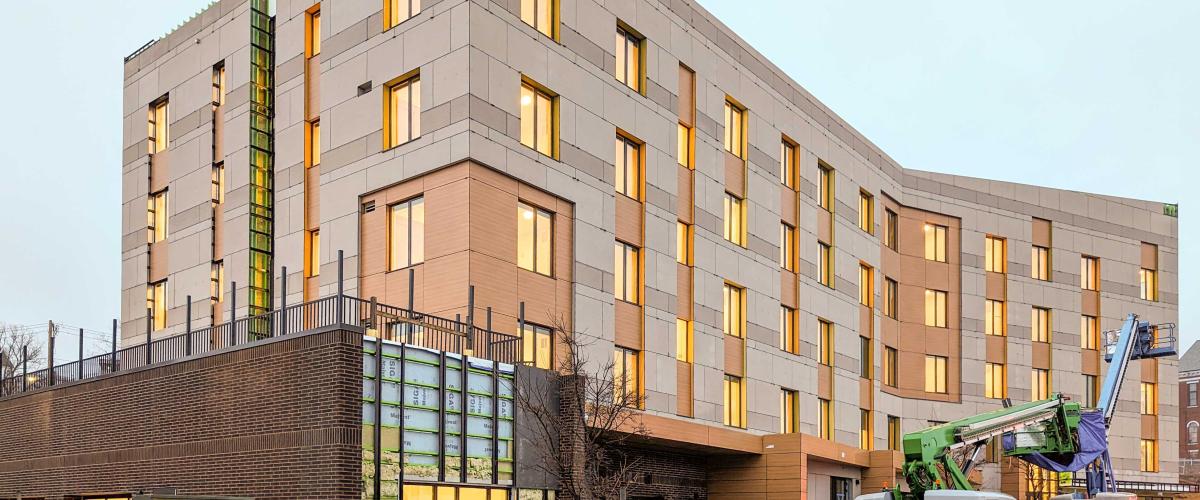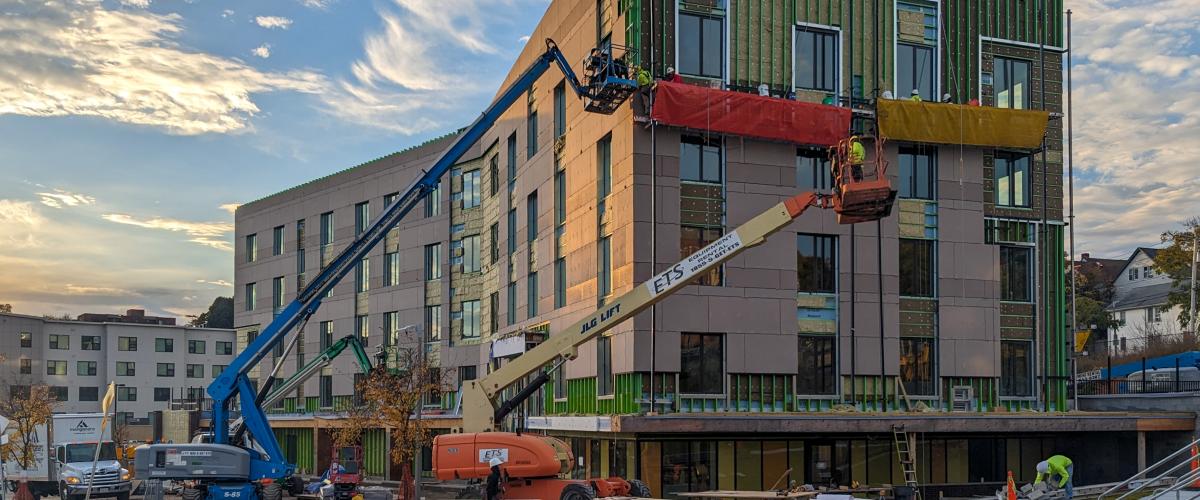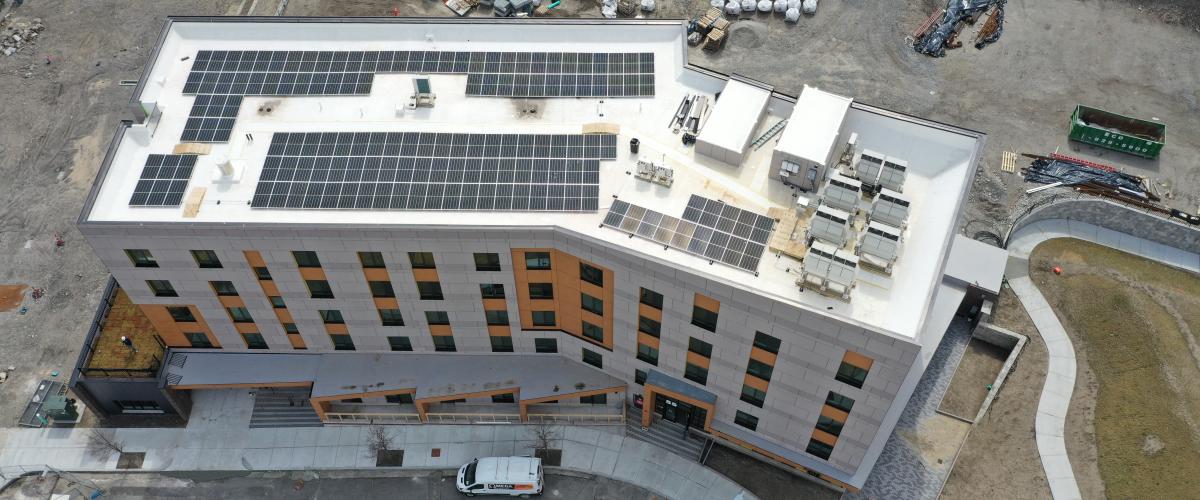Project
The Kenzi
Residential: Affordable Multi Family
Roxbury, MA | 2024
- 50K GSF
- 3 Companies
- 2 Professionals
About
The Kenzi is the next phase of a LEED ND master plan to transform a former MBTA bus yard into a thriving mixed-use, mixed-income community. This Passive House, five-story, 50-unit development pushes the design stereotypes of affordable housing and 55+ living with fresh, engaging design both inside and out. A mix of 1- and 2-bedroom units will provide a high-quality, accessible option for neighborhood residents to age in place in their own community while also leaving a light carbon footprint in an environmental justice community. The Kenzi is the first permitted Battery Energy Storage System (BESS) for emergency power over 4-stories in the City of Boston. The project will include a 1,200 sf community art gallery space on the ground floor, shared meeting space, cafe, resident garden, a private terrace and a public plaza.
Project Owner
Preservation of Affordable Housing (POAH)
Is the project achieving or targeting net zero energy?
Targeting
Is the project Net Zero or Net Zero Ready?
Net Zero Ready
Project Size in GSF
50K
Category of height
Mid-Rise
Number of residential units
50
How is the building all-electric for heating?
Air-source Heat Pump
Is the service hot water all-electric?
Yes
What is the primary system type for domestic hot water?
Air-source heat pump
On-site renewable energy
24%
Is the owner purchasing off-site renewable energy to offset all electricity consumption?
No
The construction cost difference from "conventional" to being net zero "ready" (including incentives) for this building is
>1% to 3%
Certifications related to Energy / Carbon
ENERGY STAR, PHIUS, ZERH
Site EUI
10.9 kBtu/sf/year
Net Site EUI
6.5 kBtu/sf/year
The EUI is
Modeled
Carbon Emissions Intensity (CEI)
0.61kg/CO2e/sf
What is the climate zone for this project?
5A Cool Humid








