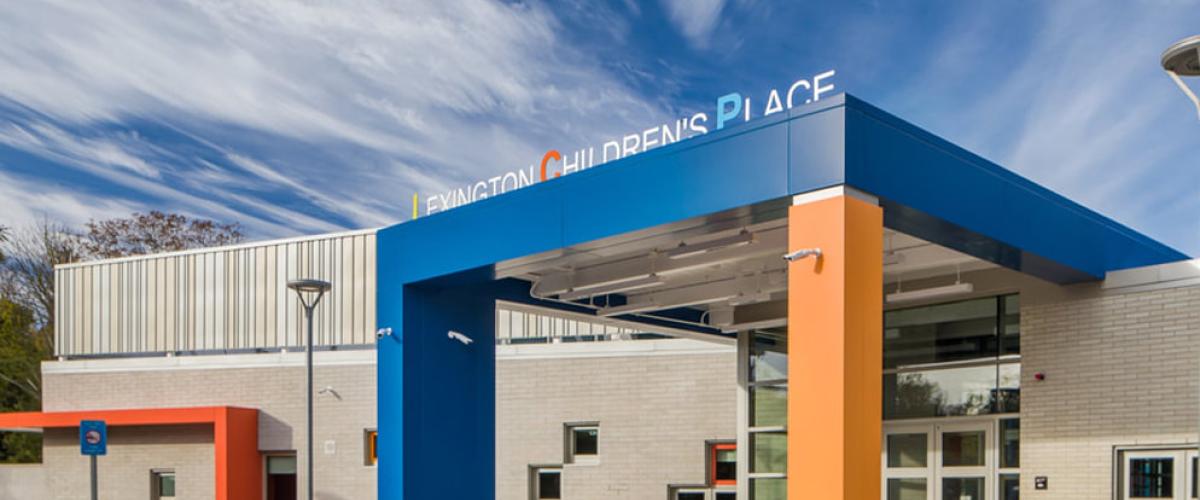About
The Lexington Children’s Place comprises about 18,945 SF of newly constructed space. Envelope components use a combination of rigid and spray foam insulation products to form a continuous thermal barrier that greatly exceeds code requirements. High performance windows are specified to maximize thermal performance and daylight availability.
The mechanical system consists of VRF air-to-air heat pumps with a packaged DX/Heat pump rooftop ERU for ventilation air. The heating and cooling for classrooms and offices is provided by ducted type indoor units with refrigeration piping distribution from outdoor units. The heated only spaces in the project e.g. vestibules, elect/mechanical spaces, restrooms, etc. will be served by electric wall heaters.
Project Owner
Town of Lexington
Is the project achieving or targeting net zero energy?
Targeting
Is the project Net Zero or Net Zero Ready?
Net Zero Ready
Project Size in GSF
18.9K
Category of height
Low-Rise
How is the building all-electric for heating?
Air-source Heat Pump
Is the service hot water all-electric?
Yes
On-site renewable energy
0%
Is the owner purchasing off-site renewable energy to offset all electricity consumption?
Unknown
The construction cost difference from "conventional" to being net zero "ready" (including incentives) for this building is
>-1% to 1%
Site EUI
24.0 kBtu/sf/year
Net Site EUI
24.0 kBtu/sf/year
What is the climate zone for this project?
5A Cool Humid


