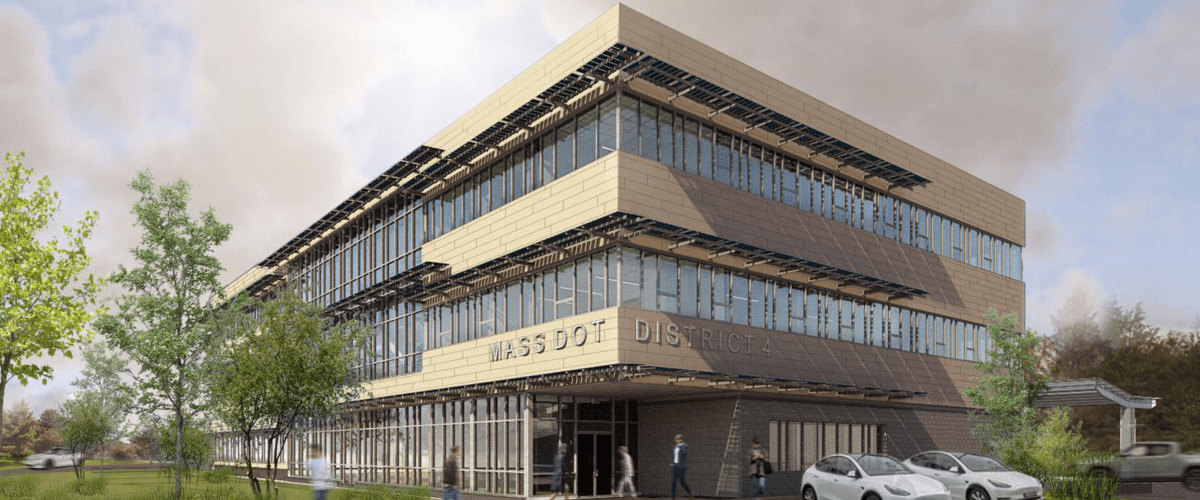Project
MassDOT D4 Administration Building
Office
Arlington, MA | 2028
- 45K GSF
- 1 Company
- 1 Professional
About
The MassDOT District 4 Administrative building is a 45,000 sf office building, including a 2,000 sf laboratory for testing asphalt, located in Arlington. The Architect for the project is Austin Architects and the Mechanical Engineer is Building Engineering Resources. BEC is both the Certified Passive House Consultant (CPHCs) and Quality Assurance Commissioning (QACx) agent for the mechanical systems.
The project received Phius 2021 ZERO COMM design certification in July 2024. The Variable Refrigerant Flow (VRF) system with heat recovery will provide space conditioning while the rooftop Energy Recovery Ventilator (ERV) system connected to high-efficiency heat pumps will deliver continuous pre-conditioned fresh air throughout the building. The lab has its own Dedicated Outdoor Air System (DOAS) and exhaust fan with a glycol runaround loop for sensible heat recovery when the ovens are operating to eliminate the possibility of cross-contamination with the hazardous exhaust. Photovoltaics (PV) panels will be on the rooftop and on sun shades attached above the glazing in addition to the solar canopies over the parking lot, resulting in a projected site EUI of -4 kBtu/ft2/yr in WUFI Passive
Project Owner
MassDOT
Is the project achieving or targeting net zero energy?
Targeting
Is the project Net Zero or Net Zero Ready?
Net Zero
Project Size in GSF
45K
Category of height
Low-Rise
How is the building all-electric for heating?
Air-source Heat Pump
What other systems are used for heating?
Air-source Heat Pump
Is the service hot water all-electric?
Yes
What is the primary system type for domestic hot water?
Air-source heat pump
On-site renewable energy
100%
Is the owner purchasing off-site renewable energy to offset all electricity consumption?
NA
The construction cost difference from "conventional" to being net zero "ready" (including incentives) for this building is
We didn't calculate the cost premium
Certifications related to Energy / Carbon
PHIUS
Site EUI
38.9 kBtu/sf/year
Net Site EUI
-1.3 kBtu/sf/year
The EUI is
Modeled
What is the climate zone for this project?
5A Cool Humid


