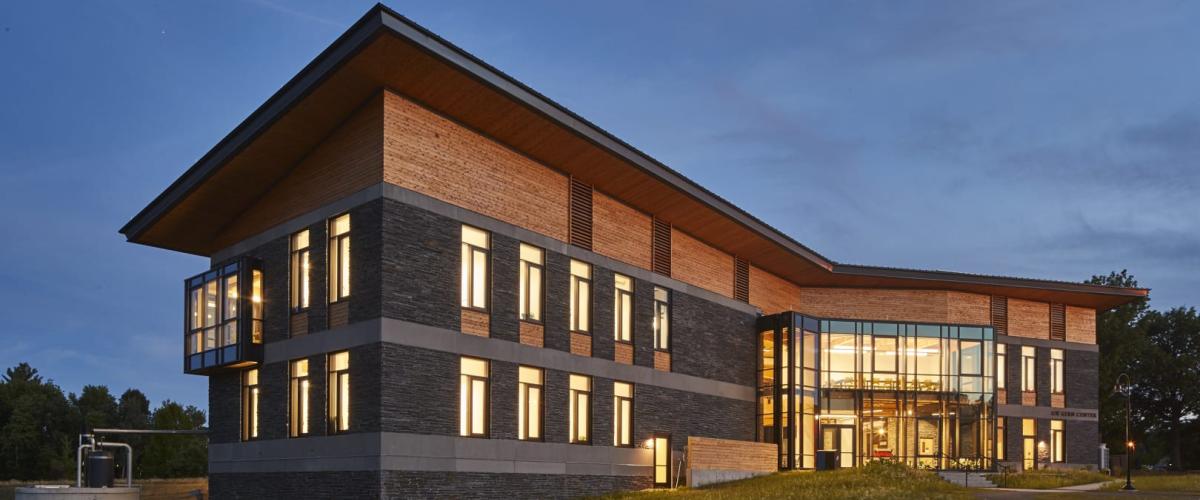Project
RW Kern Center
Education: Higher Ed
Amherst, MA | 2016
- 16.9K GSF
- 4 Companies
- 2 Professionals
About
Hampshire College’s R.W. Kern Center is a 17,000 sq ft multi-purpose facility designed to meet the Living Building Challenge. As the gateway to campus, Kern includes classrooms, offices, a café, and gallery space. The building is self-sustaining—generating its own energy, capturing its own water, and processing its own waste. The Kern Center is the result of an inclusive and integrated design process and wholehearted commitment to the environmental mission by the whole team. The project demonstrates Hampshire’s dedication to the highest level of sustainability and stewardship, and to the college’s mission of critical inquiry, active leadership and hands-on learning.25
Is the project achieving or targeting net zero energy?
Achieving
Is the project Net Zero or Net Zero Ready?
Net Zero
Project Size in GSF
16.9K
Category of height
Low-Rise
How is the building all-electric for heating?
Air-source Heat Pump
Is the service hot water all-electric?
Yes
On-site renewable energy
100%
Is the owner purchasing off-site renewable energy to offset all electricity consumption?
No
The construction cost difference from "conventional" to being net zero "ready" (including incentives) for this building is
>-1% to 1%
Certifications related to Energy / Carbon
Living Building Challenge
Site EUI
24.8 kBtu/sf/year
Net Site EUI
-2.0 kBtu/sf/year
What is the climate zone for this project?
5A Cool Humid


