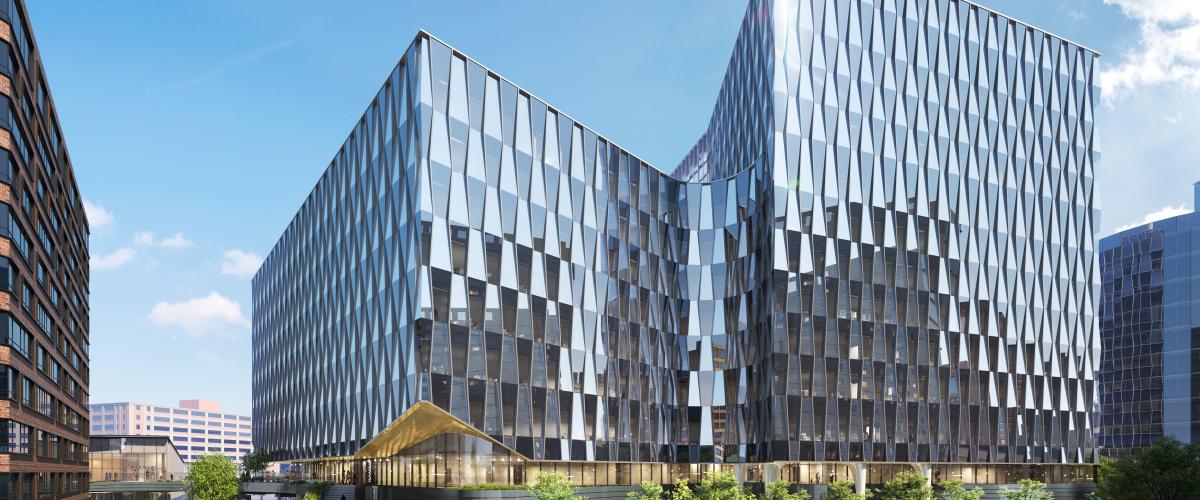Project
Seaport Circle Lab
Laboratory / Tech / Science
Boston, MA | 2025
- 636K GSF
- 4 Companies
- 8 Professionals
About
The building program includes an incubator lab, located at the base of the main lab building, and community training labs, located within a stand-alone Pavilion. These spaces are designed to foster burgeoning companies as well as train underserved residents, and a future workforce who might not have a clear pathway into working within STEM industries. By partnering with three, mission-driven non-profits for the programming, workforce development and education, the project seeks to diversify the industry by intertwining architecture with social impact.
A major feature of the project is the approach to the design of the public realm. The landscape is designed as a series of interstitial spaces where people can meet and exchange ideas. At street level, the public spaces extend through the center of the project, providing direct pedestrian paths between the waterfront and a new Silver Line transit station. To better connect the surrounding neighborhoods to opportunities for advancement, this hub is anchored by a new transit station to replace an existing station stop. Designed as a seamless extension of the public realm and with space for last mile transportation options for commuters, tourists, and area residents, the new station will increase the utility and safety while leveraging the existing transit network.
Our approach to resiliency and sustainability is to seamlessly integrate it into the design of the building’s public realm. Measures have been taken to address storm surge and sea level rise throughout the project site by elevating all occupiable spaces and protecting critical infrastructure. Seaport Circle optimizes the outcomes for both the environment and people, providing a comprehensive strategy to achieve a high-performance building that meets the City of Boston’s Net Zero emissions goals and is ready for climate changes in the future.
Arrowstreet is Design Architect and Architect of Record (AoR) for the Life Science Building, with Moody Nolan as a partner.
Project Owner
Lincoln Property Company
Is the project achieving or targeting net zero energy?
Targeting
Is the project Net Zero Energy or Net Zero Energy Ready?
Net Zero Ready
Project Size in GSF
636K
Category of height
High-Rise
How is the building all-electric for heating?
Air-source Heat Pump
Is the service hot water all-electric?
No
What is the primary system type for domestic hot water?
Fossil-fuel fired
What other systems are used for hot water?
Air-source heat pump
On-site renewable energy
1%
Is the owner purchasing off-site renewable energy to offset all electricity consumption?
Unknown
The construction cost difference from "conventional" to being net zero "ready" (including incentives) for this building is
>-1% to 1%
Certifications related to Energy / Carbon
LEED
Site EUI Energy Use Intensity is the amount of energy a project uses per square foot over the course of a year. Site EUI = Annual Energy Use (kBtus) / Building(s) Area (ft²) / One Year (yr)
72.4 kBtu/sf/year
Net Site EUI
71.9 kBtu/sf/year
Carbon Emissions Intensity (CEI)
3.80kg/CO2e/sf
What is the climate zone for this project?
5A Cool Humid










