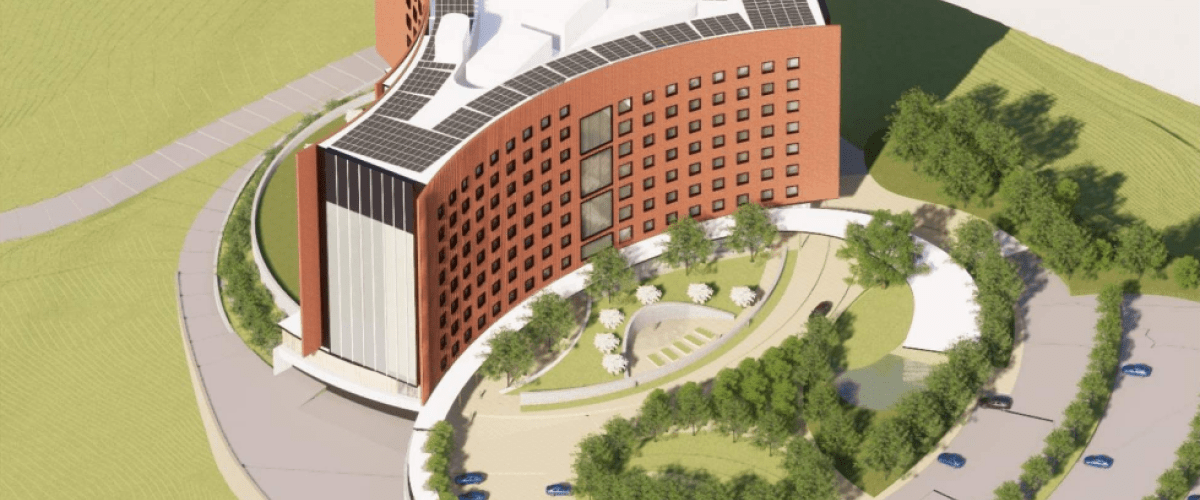Project
Soldiers' Home in Holyoke
Healthcare
Holyoke, MA | 2025
- 352K GSF
- 3 Companies
- 2 Professionals
About
DCAMM and the Soldiers’ Home in Holyoke are planning the New Long-Term Care Facility for Massachusetts Veterans in Holyoke, MA. The building is approximately 352,000 square feet, 234 beds, and nine stories, plus penthouse.
Typical resident floors (levels 2 through 8) each containing 2-3 “neighborhoods” consisting of 10-12 resident rooms with common living, dining, and kitchen areas. There are also common activity and gathering spaces in the center of the building with community spaces. Level 1 includes the community center spaces, adult day health program, including physical and occupational therapy services, and an admin support wing. The below grade level includes a central kitchen, loading dock, materials and facilities management spaces, a pharmacy, and MEP spaces.
Is the project achieving or targeting net zero energy?
Targeting
Is the project Net Zero or Net Zero Ready?
Net Zero Ready
Project Size in GSF
352K
Category of height
Mid-Rise
Number of residential units
0
How is the building all-electric for heating?
Air-source Heat Pump, Ground-source Heat Pump
Is the service hot water all-electric?
No
On-site renewable energy
4%
Is the owner purchasing off-site renewable energy to offset all electricity consumption?
No
The construction cost difference from "conventional" to being net zero "ready" (including incentives) for this building is
>-1% to 1%
Certifications related to Energy / Carbon
LEED
Site EUI
71.0 kBtu/sf/year
Net Site EUI
68.0 kBtu/sf/year
The EUI is
Modeled
Carbon Emissions Intensity (CEI)
4.46kg/CO2e/sf
What is the climate zone for this project?
5A Cool Humid



