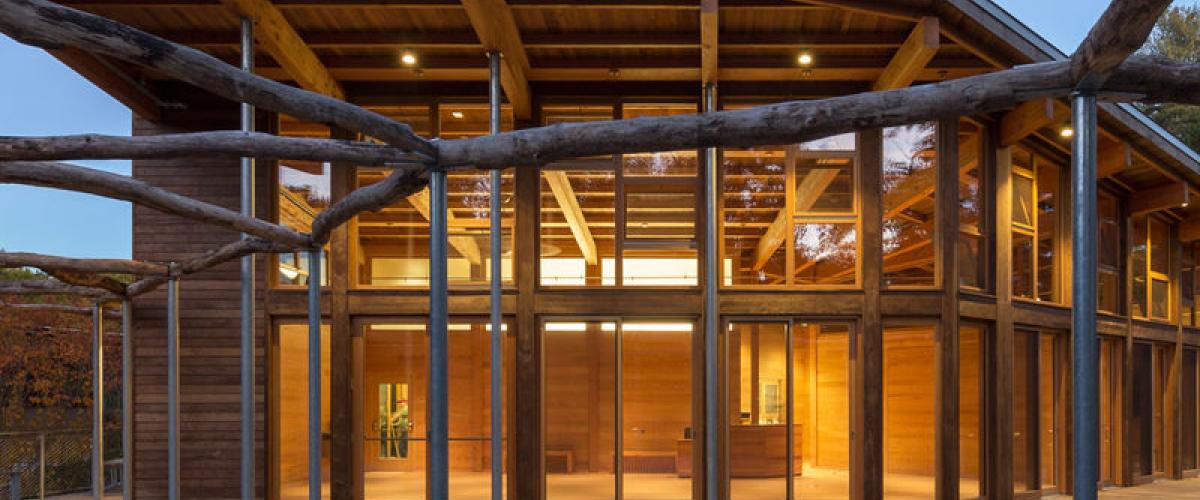About
The structure is an all-electric, net-zero consumption building and implements Passive House principles. The building has no reliance on fossil fuels. In winter, high-performing triple-pane windows and super insulation keep the heat in. In warmer weather, ample operable windows and ceiling fans create natural ventilation and light, thus reducing the need for air conditioning and artificial lighting. A large solar array provides shade over the parking lot and services all the energy needs of the building. The walls and floors of the building are from locally sourced heat-treated wood to withstand the New England weather, eliminating the need for rainforest wood.
Is the project achieving or targeting net zero energy?
Targeting
Is the project Net Zero or Net Zero Ready?
Net Zero
Project Size in GSF
5.6K
Category of height
Low-Rise
How is the building all-electric for heating?
Air-source Heat Pump
Is the service hot water all-electric?
No
On-site renewable energy
100%
Is the owner purchasing off-site renewable energy to offset all electricity consumption?
No
The construction cost difference from "conventional" to being net zero "ready" (including incentives) for this building is
>1% to 3%
Certifications related to Energy / Carbon
LEED, LEED ZERO
Site EUI
25.1 kBtu/sf/year
Net Site EUI
-2.5 kBtu/sf/year
What is the climate zone for this project?
5A Cool Humid



