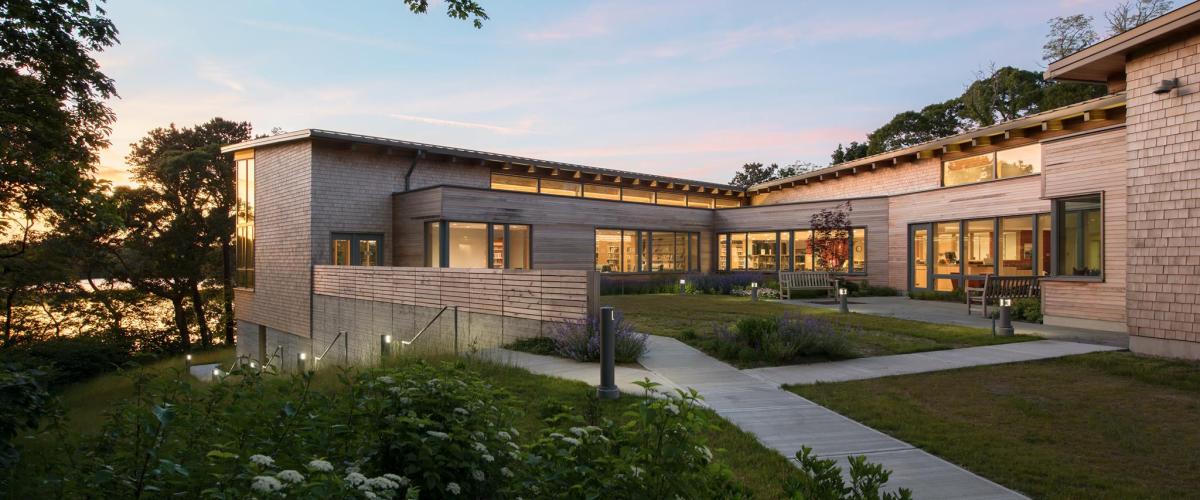About
The majority of building program –lobby, multipurpose community room, circulation desk, adult reading room and stacks –is located on the upper level. The lower level houses the children and young adult areas, with direct access to an outdoor program area.
The interior was designed to maximize natural light and views to the outdoors. The building’s energy load for interior lighting is now reduced by 54% and for exterior lighting by 84%. Daylight sensors in all major spaces dim artificial lighting in response to natural daylight, with occupancy sensors in smaller offices and conference rooms. Operable windows throughout the building allow patrons to control their immediate environment and foster a stronger connection to the site.A tight building envelope achieving Massachusetts stretch code R-values for thermal performance coupled with a high efficiency, heat recovery variable refrigerant flow (VRF) system ensure exceptional building performance and energy efficiency and occupant comfort and flexibility of use.This enables simultaneous heating and cooling, natural ventilation, and after-hours use of certain areas.
Is the project achieving or targeting net zero energy?
Targeting
Is the project Net Zero or Net Zero Ready?
Net Zero Ready
Project Size in GSF
17.5K
Category of height
Low-Rise
How is the building all-electric for heating?
Air-source Heat Pump
Is the service hot water all-electric?
Yes
On-site renewable energy
0%
Is the owner purchasing off-site renewable energy to offset all electricity consumption?
Unknown
The construction cost difference from "conventional" to being net zero "ready" (including incentives) for this building is
>-1% to 1%
Certifications related to Energy / Carbon
LEED
Site EUI
22.0 kBtu/sf/year
Net Site EUI
0.0 kBtu/sf/year
What is the climate zone for this project?
5A Cool Humid



