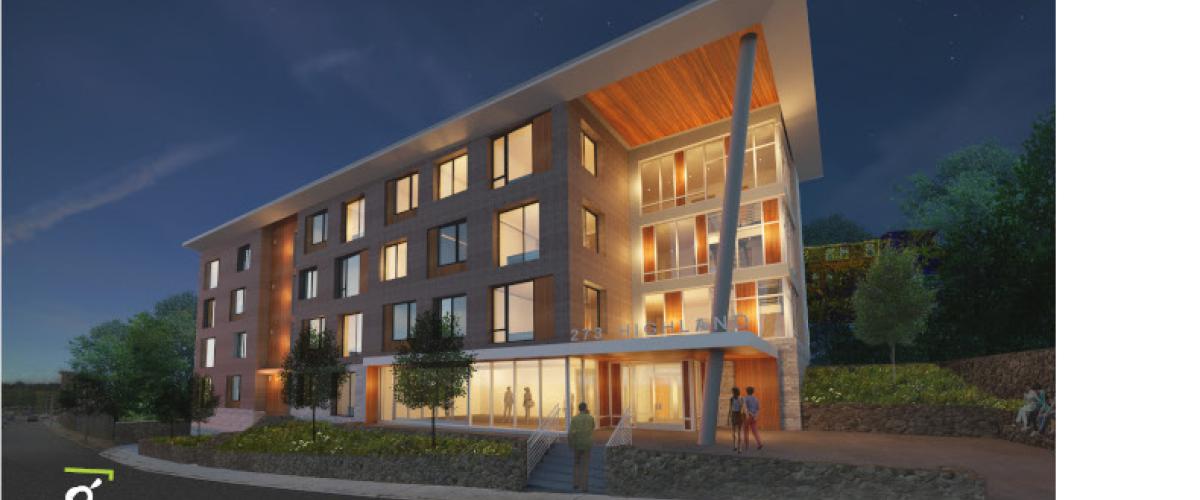Project
E+ Highland St.
Residential: Affordable Multi Family
Roxbury, MA | 2026
- 30.2K GSF
- 1 Company
- 3 Professionals
About
E+ Highland will be built on city-owned land after an intensive neighborhood community process set the development goals, selected the team and reviewed the design. It responds to Highland Park neighborhood’s goals to prevent displacement, provide current neighborhood residents a homeownership path, and be Boston’s most sustainable neighborhood.
To prevent displacement of current residents and support their economic mobility, E+ Highland is 100% affordable: all 23 units at 30 to 60% AMI in a limited equity co-op. Low-income residents build financial equity with no money down while affordability is maintained for future residents.
The façade features a masonry and wood-like material palette reflecting the surrounding homes. A dramatic canopy shaped for PV array welcomes residents and visitors. Community amenities include a gallery/gathering space and adjacent patio for neighbors and residents to share and a public path and stair that links neighbors up and down Fort Hill to area parks and public transit.
Daylit units feature large operable windows and red-list free finishes selected for occupant well-being, beauty, and durability. All-electric systems with energy recovery ventilation provides a healthy indoor environment, removing pollutants and irritants.
Designed to achieve net positive energy, LEED Platinum, Phius, and ILFI Zero Energy Certification, E+ Highland will provide resilient, healthy, and affordable family housing.
Technical advancements to meet energy-positive and resiliency goals include airtight passive building techniques, optimizing window/wall ratio, and targeting a thermal-bridge-free enclosure. The hot water system uses CO2 refrigerant with zero Ozone Depletion Potential.
Renewable energy is maximized with a high efficiency rooftop PV wave rack system. Residents will have minimal utility costs and maintain comfort for 5+ days in a power outage.
Project Owner
E+ Highland LLC
Is the project achieving or targeting net zero energy?
Targeting
Is the project Net Zero or Net Zero Ready?
Net Zero Ready
Project Size in GSF
30.2K
Category of height
Mid-Rise
Number of residential units
23
How is the building all-electric for heating?
Air-source Heat Pump
What other systems are used for heating?
Air-source Heat Pump
Is the service hot water all-electric?
Yes
What is the primary system type for domestic hot water?
Air-source heat pump
On-site renewable energy
102%
Is the owner purchasing off-site renewable energy to offset all electricity consumption?
No
The construction cost difference from "conventional" to being net zero "ready" (including incentives) for this building is
We didn't calculate the cost premium
Site EUI
0.0 kBtu/sf/year
Net Site EUI
-1.4 kBtu/sf/year
The EUI is
Modeled
Carbon Emissions Intensity (CEI)
-0.06kg/CO2e/sf
What is the climate zone for this project?
5A Cool Humid


